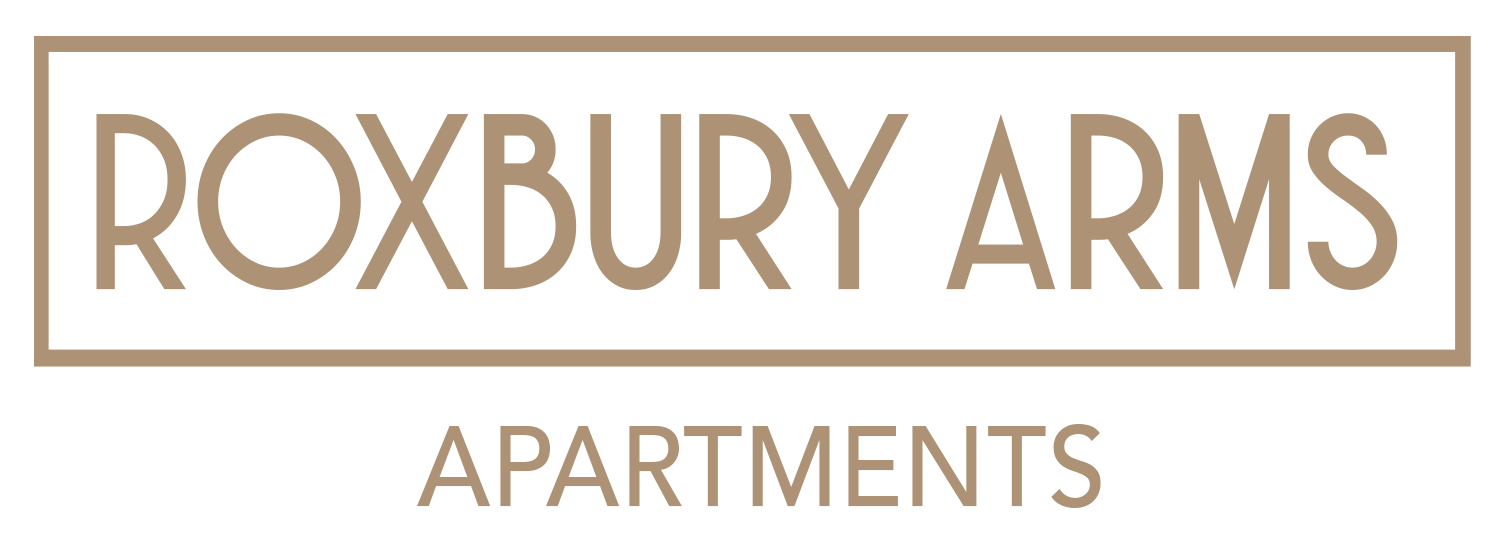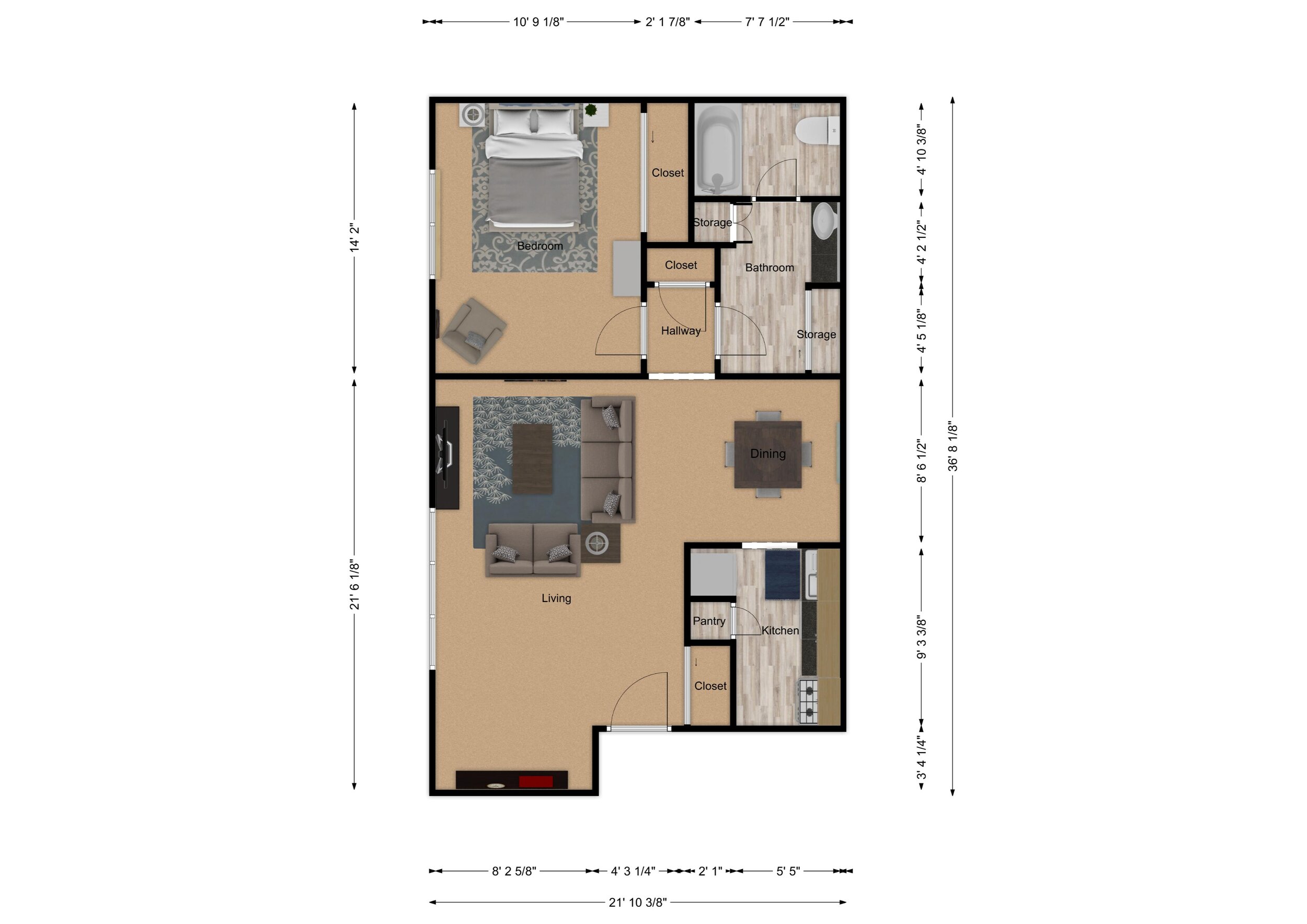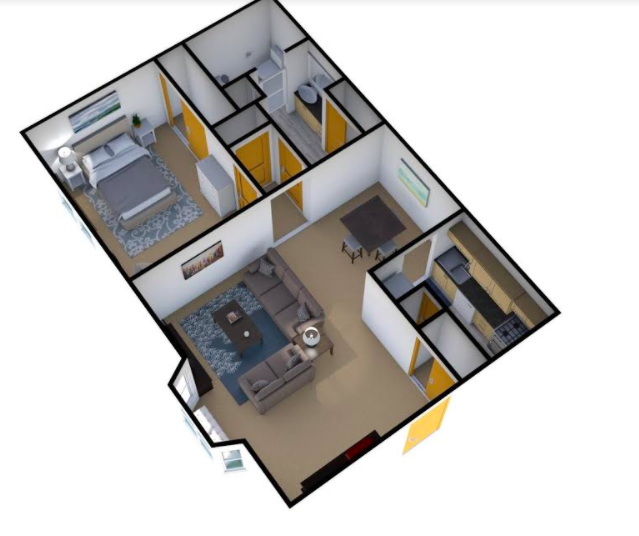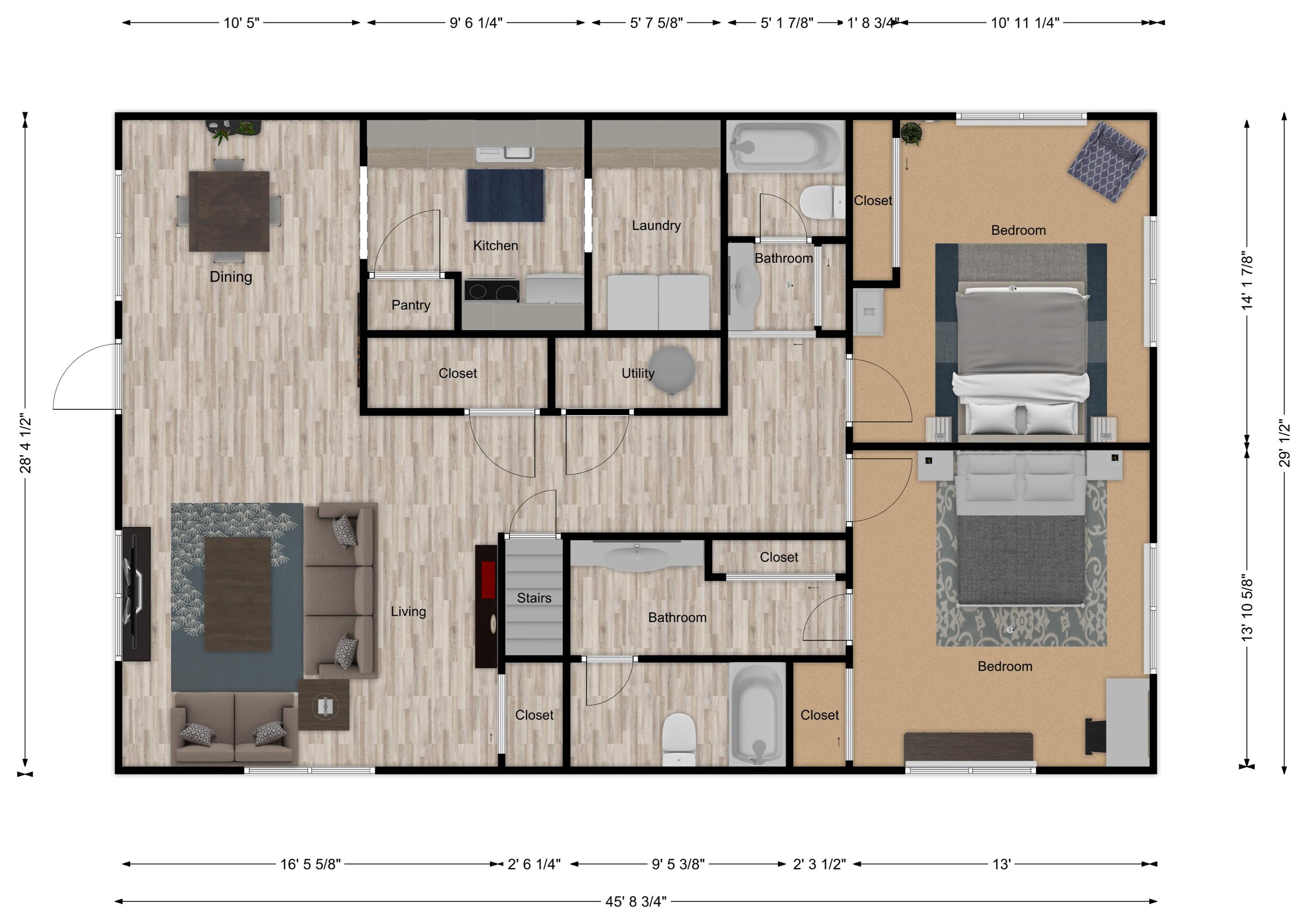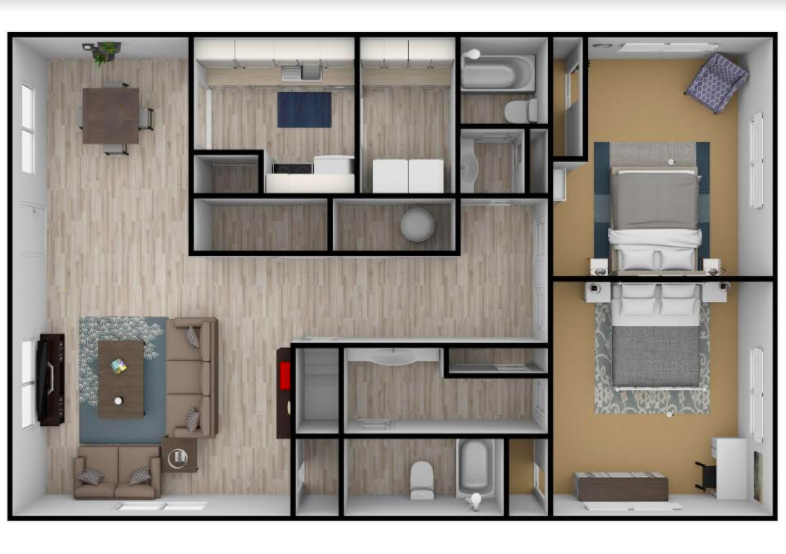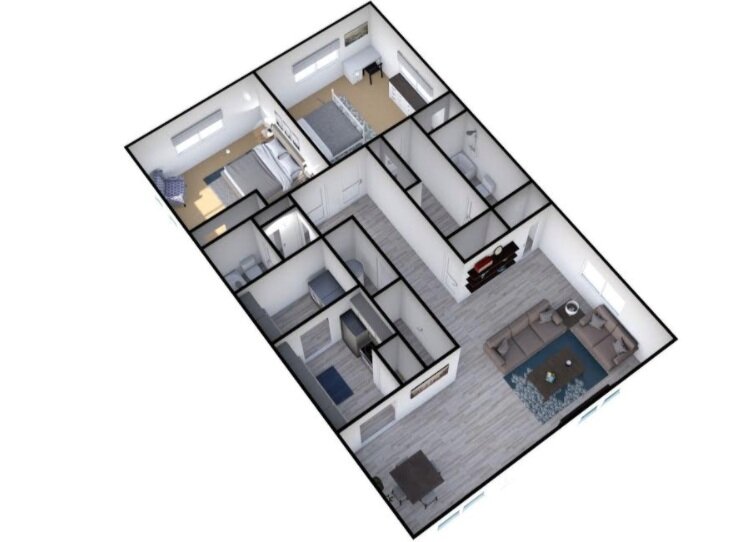Floor plans
Click below to expand floor plans!
1 bedroom 1 BATH
775 Sq. Ft.
City Experiences with a Peaceful retreat in Grandview Heights!
You enter your home into the large living room. The kitchen is complete with plenty of cabinets and counter space, dishwasher, gas range, and refrigerator. The generously sized bedroom has ample space and the reach-in closet features dual sliding doors. The shower and toilet are separate from the vanity and storage cabinets in this unique styled bathroom. Bonus features of the apartment include complimentary Wi-Fi for one device, on-site coin-operated laundry facilities, feline-friendly, personal storage in the basement, and a lovely abundant courtyard. We encourage recycling and offer free pick-up. Parking and trash removal are included.
*Some 1 bedroom floor plans offer Bay windows!
Click below to expand floor plans!
2 bedrooms 2 baths
1,200 Sq. Ft.
Marble Cliff flat, Grandview Schools
These large 2 bedroom, 2 full bath apartments are located in the historic Village of Marble Cliff. The apartments accompany charming homes on tree-lined streets, near quaint shops. This unit has first-floor W & D hookups, 2 full bathrooms, large closets, feline-friendly and free wifi. Bonus features of the apartment are abundant courtyard with grills and picnic tables, complimentary VIP weekly doorstep recycling, and off-street parking.
*Price reflects variations of 2-bedroom floor plans.
Higher priced floor plans offer an oversized 2 1/2 car attached garage and a master bathroom!
2-4 bedrooms 2-2.5 baths Chateau
1,800 Sq. Ft.+
Marble Cliff flat, Grandview Schools, AC, W & D hookups, 1 car detached garage & 1 covered carport parking is included.
Live in bliss, comfortably in the Sheldon-Wallick Mansion at Roxbury Arms Apts. This is a chance to experience Marble Cliff’s history first-hand. The Chateau is subdivided into four large apartments. Being built in 1908, the historic home still has the original hardwood floors, French doors, and very detailed decorative fireplaces. Inside, the grand 1,800+ square feet offer more than the traditional floor plan. Peering through the many tall windows, you’ll share in the beautiful view of the courtyard showcasing the birds, chipmunks, and all-around beautiful nature. Detached garage, carport, stainless steel appliances including, gas range, refrigerator, dishwasher, microwave are included. Extra on-site storage is included. We are pet-friendly & have onsite recycling just a few steps from your door. We have preferred employers in the area. Contact us to see if your employer participates. It may mean fewer move-in costs for you. Located near quaint shops and many popular restaurants in Grandview. Within 10 mins of OSU and Battelle. Easy access to Route 33 and 670/70/71/315/270. Downtown Columbus is just a short drive away where you can experience additional dining, art, and cultural activities in the Arena District, Short North, and German Village Areas.
current availability
Our availability changes for more information on interest on specific floor plans please contact us.
